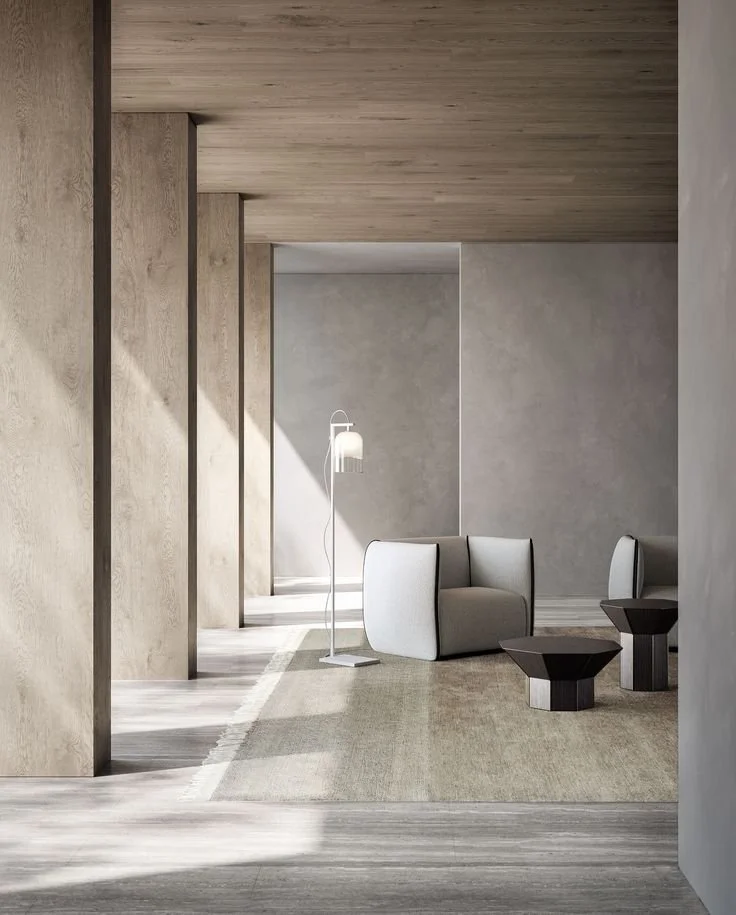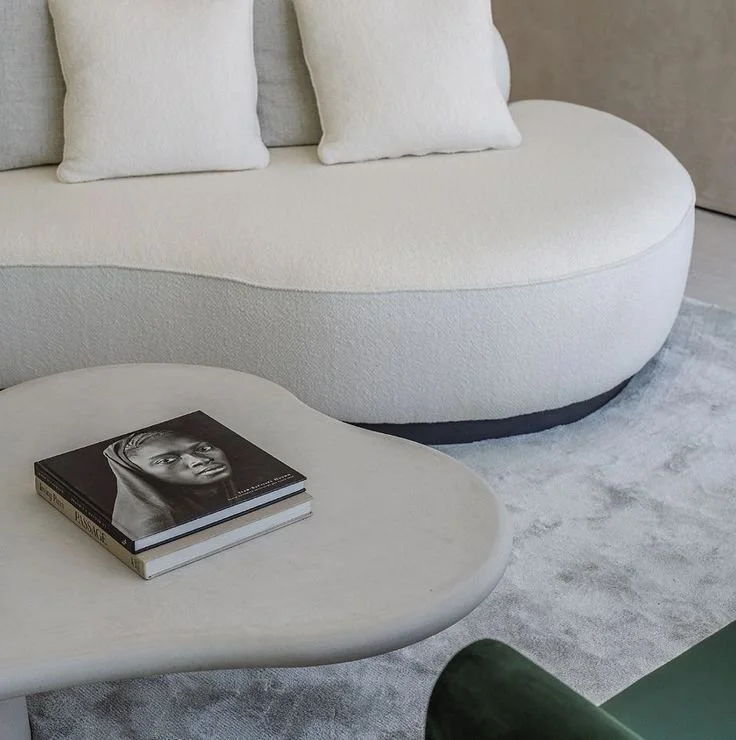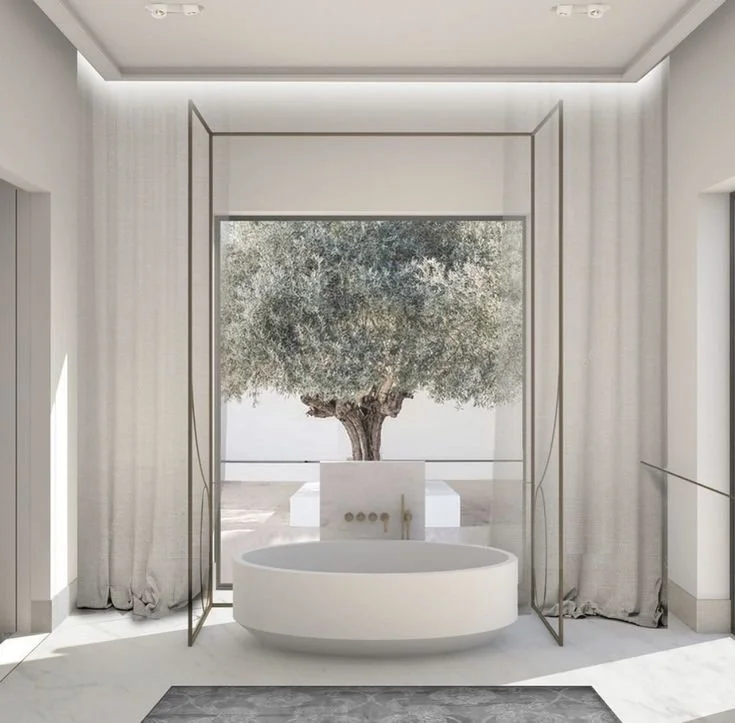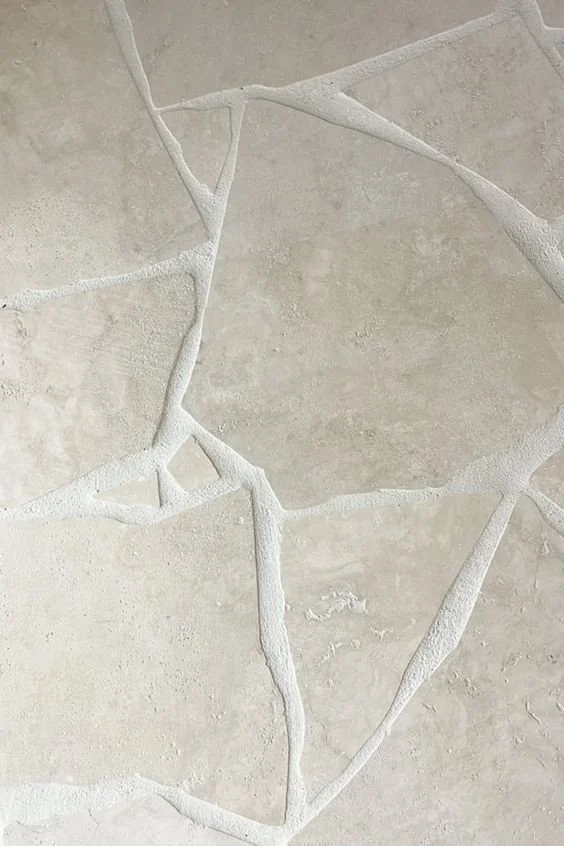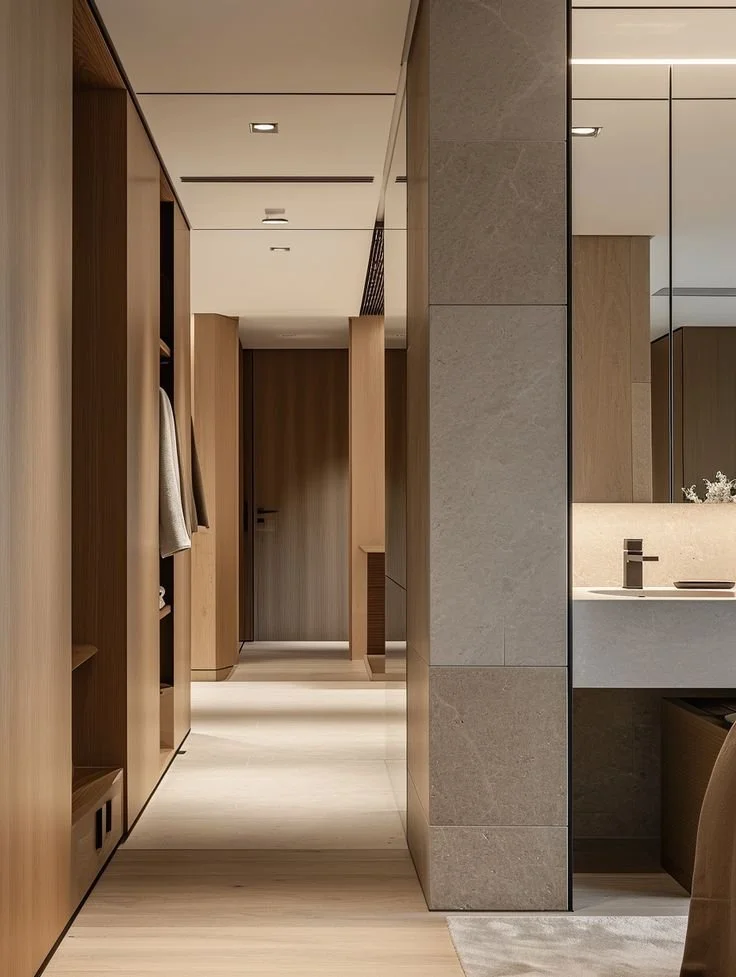DESIGN PROCESS
Below is an outline of the steps we’ll be taking together as we design your home. This process is meant to be fun, engaging, and democratic. It will involve sketches, drawings, computer models, lots of ideas – both good + bad - materials, thorough analysis and good humor. I think the best outcomes are the result of following each of the steps below to completion.
Phase 1: PRE DESIGN
Site analysis, programming, existing conditions, budgeting, establishing a design brief.
-
The property, or site, is a strong generator of ideas and building forms for me, so I begin all new projects with an analysis of your site, which together, we’ll begin exploring in the next step.
-
just dream big! Imagine a wish list of all the spaces you’d love to have. Describe the feel of each room and any specific needs you might have. Based on your list, I’ll create a well-proportioned layout to get things started.
Next, we estimate project costs based on square footage. If it doesn’t match your budget, we’ll adjust the size or number of spaces to find the perfect fit.
-
We aim to gain a deeper understanding of your aspirations, tastes, and personality through these questions, enabling us to craft a living space that perfectly aligns with your needs, turning your house into a genuine haven for you and your loved ones.
Phase 2: CONCEPT DESIGN
In generally present the layout first. These are not final ideas or fixed plans, they’re meant to be conceptually evocative and to incite new ideas and feedback from you.
We’ll meet and discuss the designs with the goal of narrowing the field to one preferred design concept. Often this design will borrow features from other schemes and become a hybridized solution. The phase concludes with your selection of a scheme to further develop.
-
1. CAD floor plans of the interiors.
2. Section of the building.
3. PDF Booklet with the Concept design presentation by reference images and 3D sketch up views.
Phase 3: SCHEMATIC DESIGN
Realistic renders with materials and lighting of each space.
Interior concept design focus on capturing the essence and ambiance of a space, translating it into a cohesive design concept that sets the tone for the entire project.
-
1. PDF booklet with the Schematic Design presentation.
2. Sample boards.
3. Computer-aided 3D renders for each area.
Phase 4: DESIGN DEVELOPMENT
Digital drawings, materials, mechanical systems will be developed in this phase.
Taking the schematic plan developed in the previous phase, I begin to create the drawings digitally. I also begin thinking about materials, inside and out. Eventually we’ll know what every finish in every room is, but here we’ll conceptualize the framework for the material palette. The apartment systems will be developed in this phase as well –mechanical, AC, lighting, and specialty controls.
In this project, I don’t think we will need any other consultants on board. Unless you have ideas / requirements. Example: Feng Shui priest, specialist for aquarium, …
-
1. Detail Design drawings, A2 Size.
2. Sample board.
3. Specification booklet
Phase 5: CONSTRUCTION DOCUMENTS
An instruction manual that will be used by the Contractor for pricing and construction.
This phase fixes all of the information about the apartment into a detailed set of drawings and specifications that will be used by the Contractor for pricing and construction.
The construction documents phase will require less input from you as most of the decisions will have already been made. If there are outstanding finish selections or cabinetry design decisions we’ll meet to confirm those.
-
1. Construction drawings, A2 Size.
2. Sample board.
3. Specification booklet, A4 size.
Phase 6:
Site Authorization
After the contract is awarded and construction begins, I act as your agent on-site, monitor progress, review applications for payment, and ensure conformance with the contract documents. This phase ensure that all of the hard work we put in designing your vision is executed properly and according to the drawings we crafted, but I also find that it holds the Contractor to a higher standard of quality.
I visit the site frequently to meet with the Contractor + Subcontractors to answer any questions and review progress + conformance with the Contract Documents. I create a private project website for you where I post progress photos and send a field report.
